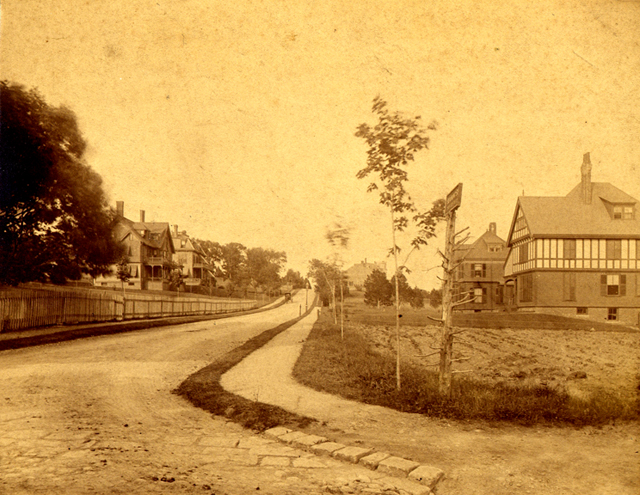Dorchester Illustration of the Day no. 1817
We had a great showing for Dorchester Artists Past & Present. You can see photos at
http://www.flickr.com/photos/ermmwwt/sets/72157630364408764/
For today’s illustration we have a photograph of Beaumont Street in 1885.
The development on Beaumont Street began with the Carruths building these four houses: on the left 24 Beaumont Street and 30 Beaumont and on the right 11 and 17 Beaumont Street.
24 Beaumont Street was the owner shown on maps from 1884 through 1918
30 Beaumont Street was built for Nathan Carruth’s son Herbert. The 1884 atlas shows Annie Carruth as the owner. Nos. 11 and 17 were also owned by the Carruths.
By 1898 the three Carruth houses were owned by Roswell Downer. In 1904 30 Beaumont was owned by Alice Jowettt, 11 Beaumont Street by Elise Washburn and 17 Beaumont by William H. Weeks, Jr. In 1910 11 Beaumont was owned by Charles M. Reade and 17 Beaumont by Katharine Abbott. 1918 30 Beaumont was owned by Barbara W. Abbott and 17 Beaumont by Edgar F. Hathaway. In 1933 no. 24 was owned by Mary B. Chpiman, no. 30 was the Sunnyside Rest owned by John M. Piper, no. 11 owned by Charles M. Reade and no. 17 by Emily Moor.
24 Beaumont Street is another Queen Anne house of considerable style and substance that depends on highly plastic surface treatments for interest with projecting open and enclosed porches, gable- and shed- roofed projections and end wall gables. Its first floor is covered with clapboards. Its upper floors are covered with scalloped shingles. Rising from its roof are tall corbelled chimneys, again displaying a distinctive Medievalized sensibility that is so characteristic of the Queen Anne and Shingle style houses of this area.
24 Beaumont was designed by John A. Fox, a Victorian-era architect who was a gifted, imaginative designer of upscale suburban residences. Born in 1836, the son of Boston Transcript editor Thomas Fox, John Fox studied architecture under Ware and Van Brunt; after becoming an architect in 1870, Fox earned a regional practice, designing several Boston buildings as well as the Providence Opera House. Number 24 Beaumont Street was built for Smith Nichols in 1883. A graduate of Annapolis who saw duty in the South Atlantic, and in the Asiatic squadron as well as in the South Pacific, Nichols had a distinguished record during the Civil War. He served on the U.S.S. Shenandoah during the bombardment of Fort Fisher in 1865 and commanded the naval end of the successful assault on the fort. This house, as befitting the home of a Navy man, was and still is called “the Moorings”.
30 Carruth: Stylistically, the house, even when new, was already old-fashioned. It was probably designed by Luther Briggs, Jr., explainable by the fact that local lore records the house as being Nathan Carruth’s wedding present to his son. (Herbert’s tastes were quite different: note the splendid library wing off to the left of 30 Beaumont, designed by Whitney Lewis.) But 30 Carruth not only sent a clear signal in terms of its suburban design concept (a big house right on the street), but also announced that young Herbert, still his father’s heir in 1877, just after Dorchester’s annexation to Boston, planned to live himself in one of the new suburban houses and oversee the transition from estate town to garden suburb.
Number 30 Beaumont Street, as briefly noted earlier, was built for Herbert Carruth in 1877. In this Second Empire mansion Carruth and Luther Briggs, Jr., conceived the plans for the Carruth’s Hill subdivision. This house was a wedding gift to Carruth from his father Nathan Carruth and probably represents the work of Luther Briggs, Jr., with a library wing designed later by Whitney Lewis. During Carruth’s years in residence at 30 Beaumont (1877-1910) he was elected to the Board of Aldermen, served as president of the board and acting mayor of Boston. In 1889, he gave up his business and devoted all his time to public service and the development of his property. From 1893-1896 be served as first secretary of the permanent Metropolitan Park Commission. Together with landscape architect Charles Elliot, Carruth is credited with the creation of the Metropolitan Parks system. In 1910, Carruth backed the losing mayoral candidate, Boston’s leading Yankee banker James Storrow in an election won by Ashmont resident John “Honey Fitz” Fitzgerald. Henceforth, Carruth’s political career went into eclipse and he retired to Amherst, Massachusetts, where he died in 1917.
11 Beaumont Street ranks among the finest examples of the Tudor style in Dorchester. The ground level brick walls are surmounted by a second floor and attic level covered with stucco and closely-spaced vertical and horizontal half-timbering. It is one of the earliest examples of half-timbering in the country.
17 Beaumont Street is a Queen Anne house of regular form with a large, spectacular, arched and paneled stained glass window with a complex gable and hipped roof configuration. According to the Boston Landmarks Commission neighborhood description the house was built for Samuel Nightingale, a partner in Nightingale and Childs, railroad suppliers, of Pearl Street, Boston, although he is not among the list of owners shown in the atlases. He is listed at the first house on Beaumont Street in the 1885-1886 Blue Book, so he must have been a tenant.
____
The Dorchester Illustration of the Day (DIOTD) is sent weekdays. If you receive this e-mail by mistake, please reply to be taken off the e-mail list. If you know others who would like to receive the daily e-mail, please encourage them to join the group by going to http://groups.google.com/group/dorchester-historical-society. You may contact Earl Taylor at ERMMWWT@aol.com
If you value receiving the DIOTD, please express your appreciation by making a donation to the Dorchester Historical Society, either by regular mail at 195 Boston Street, Dorchester, MA 02125, or through the website at www.DorchesterHistoricalSociety.org

